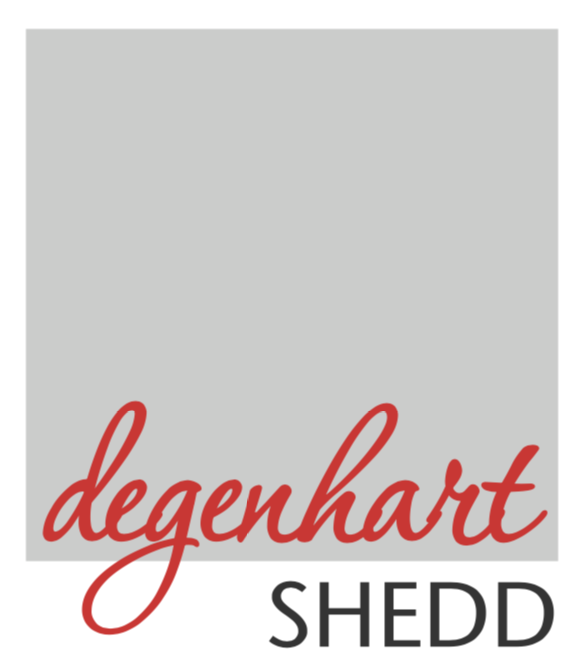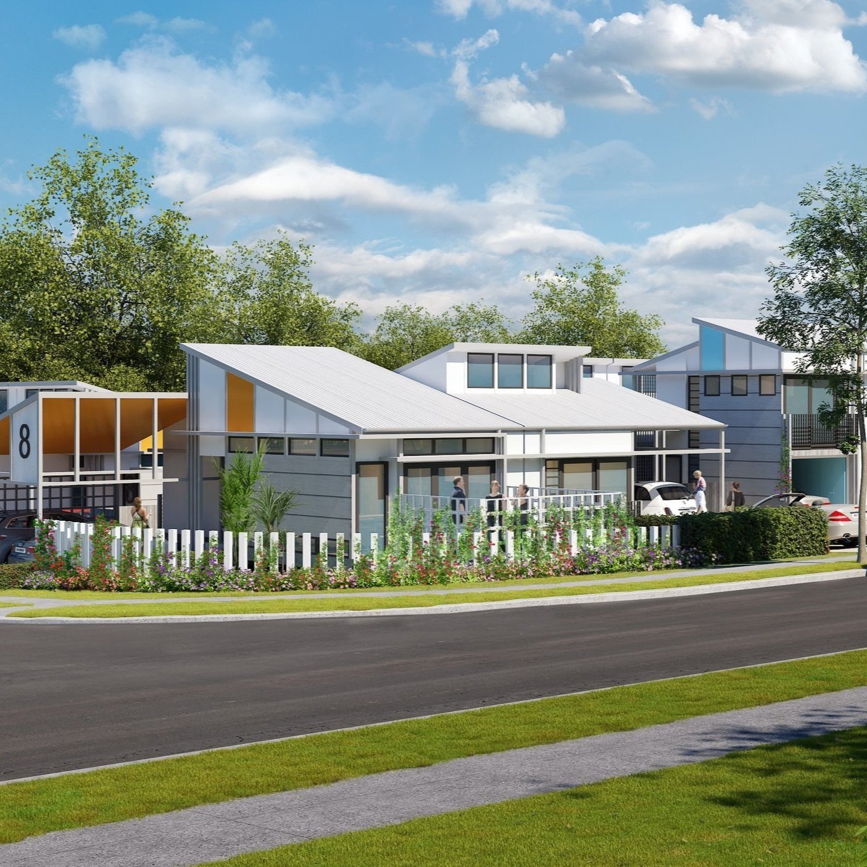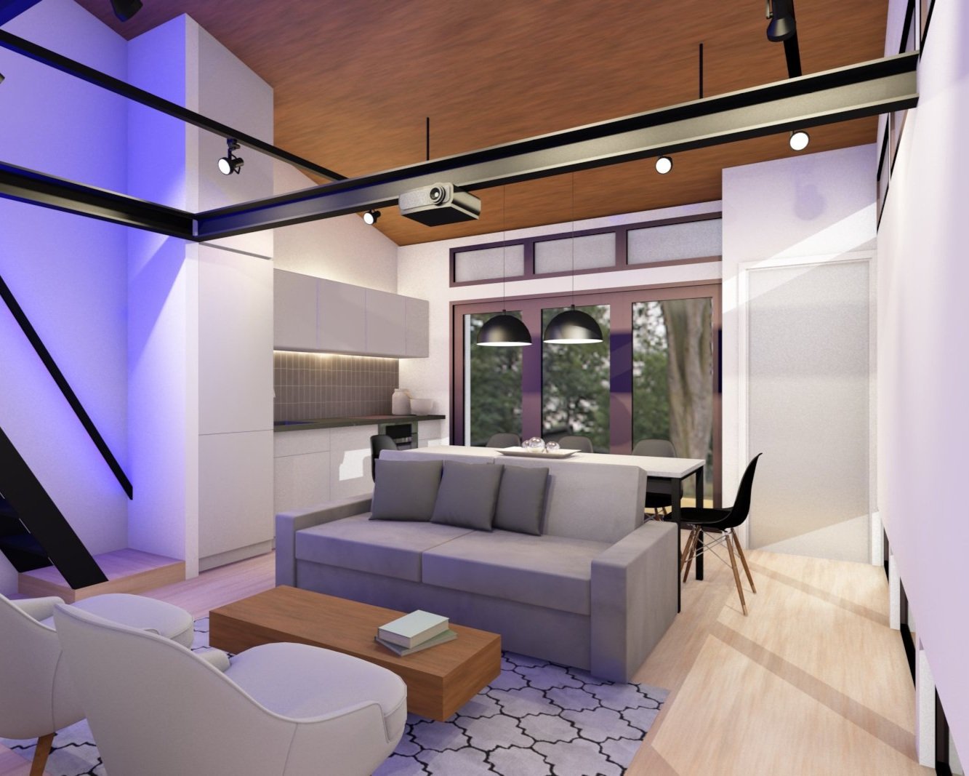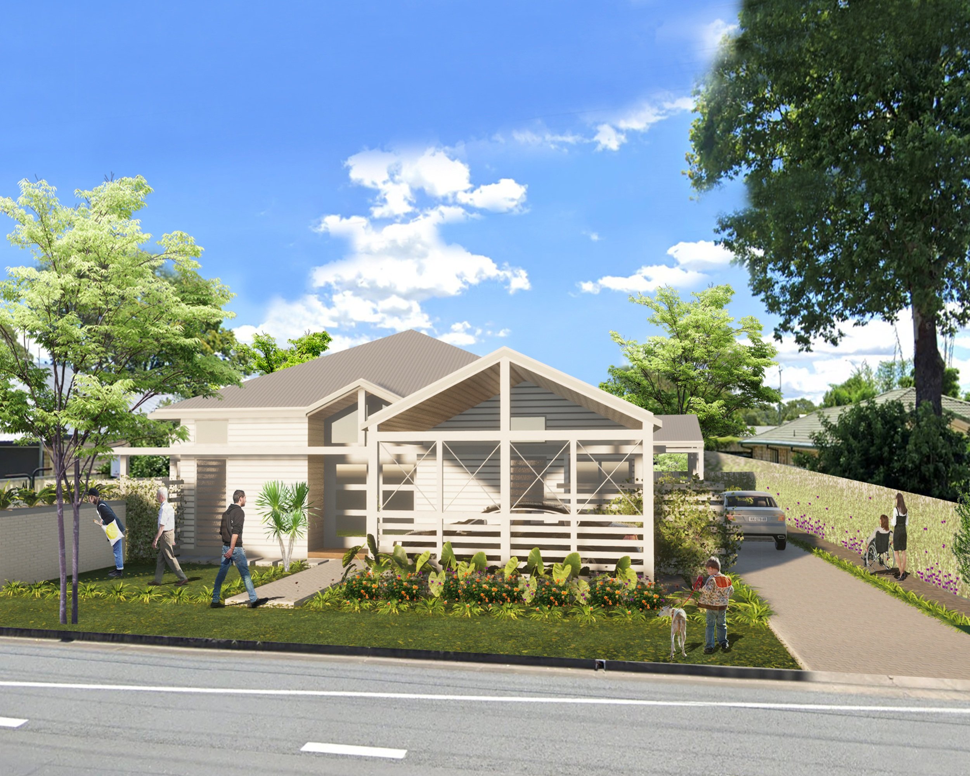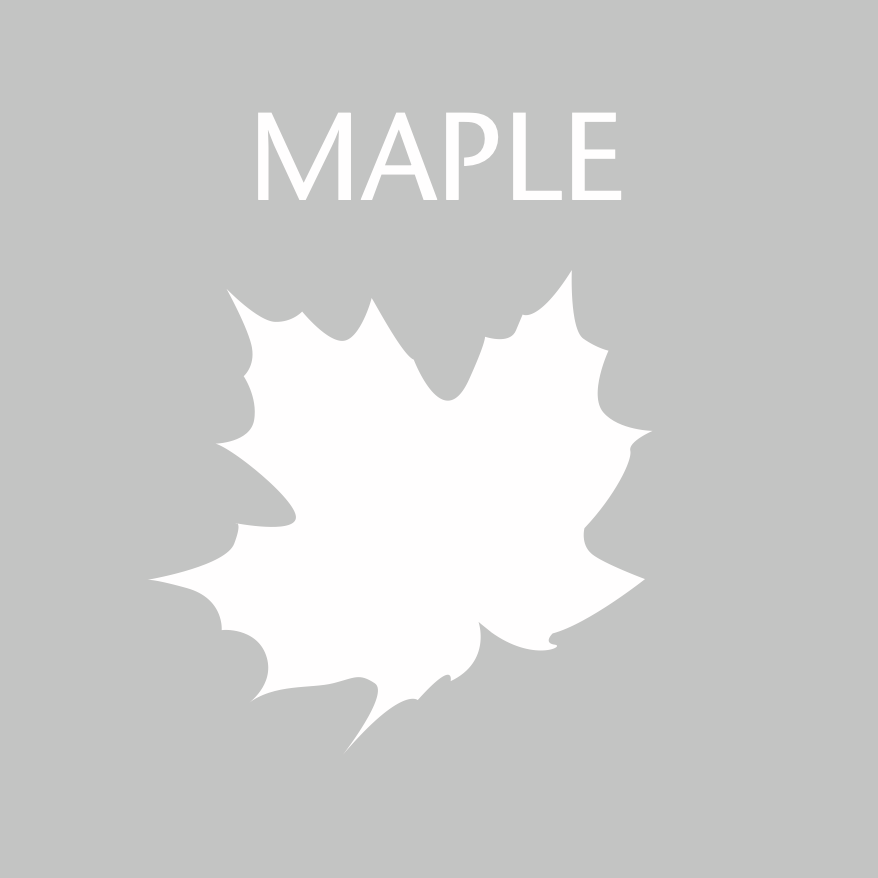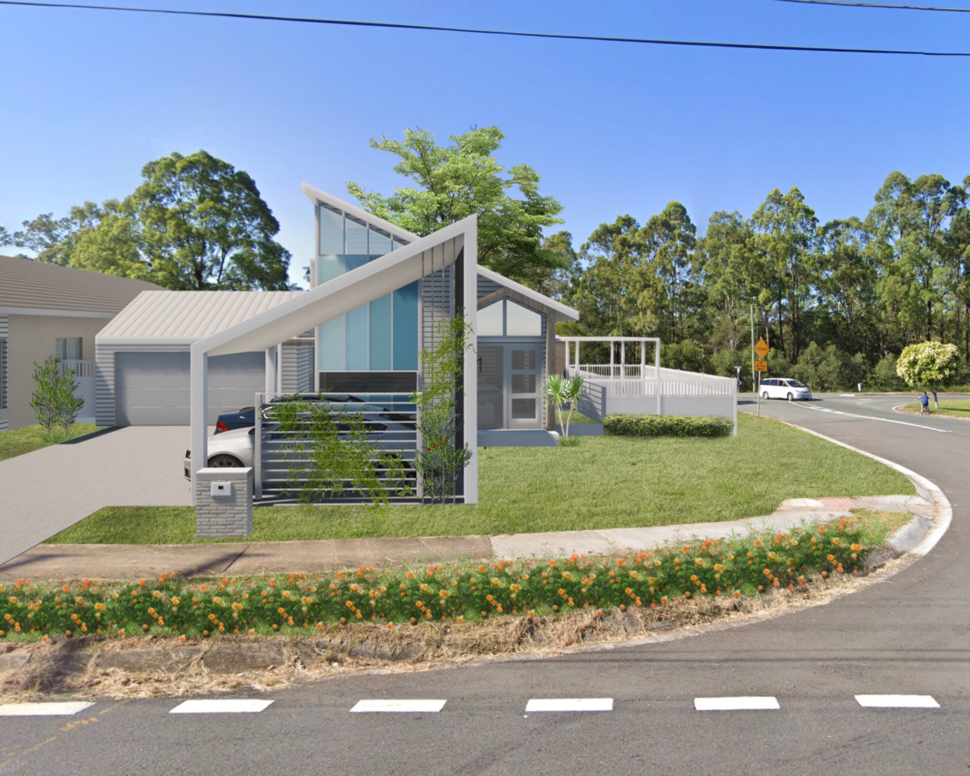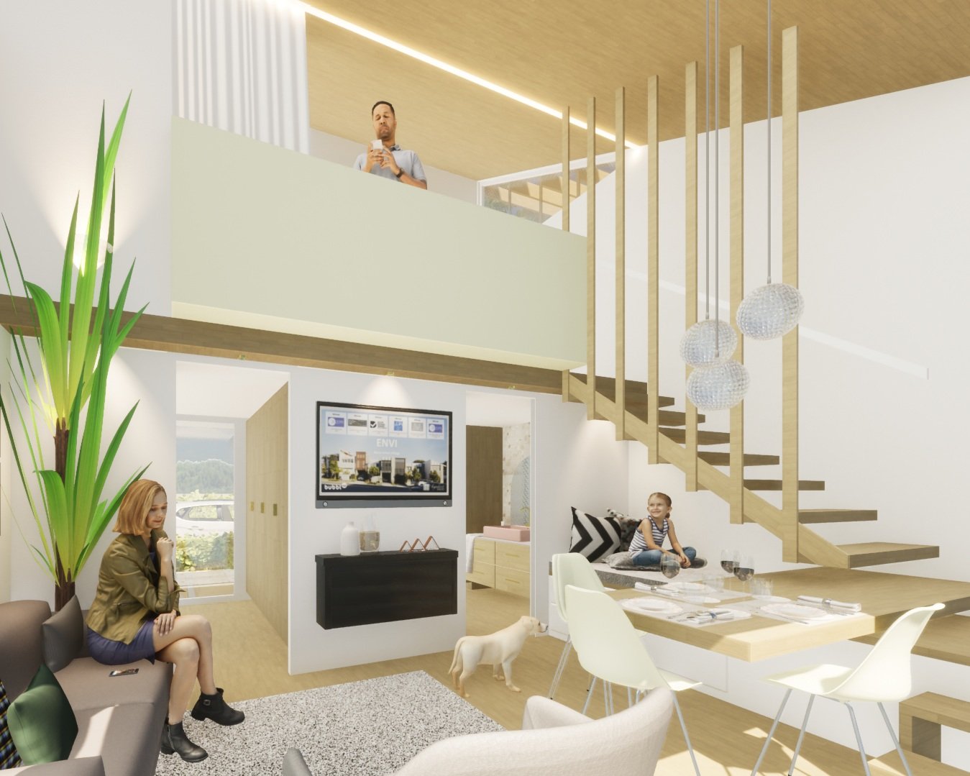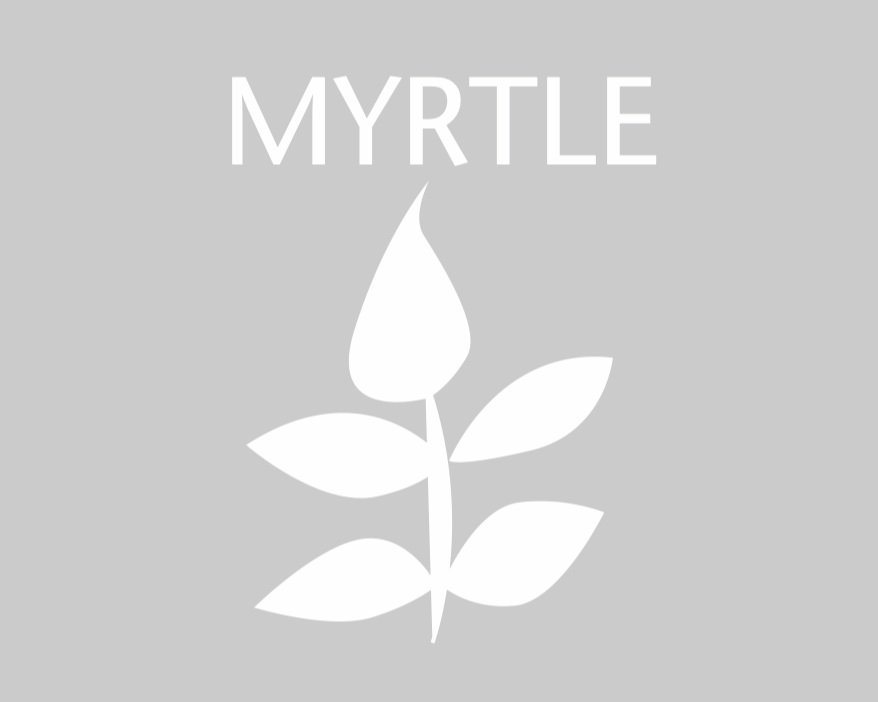MAGNOLIA
Magnolia features two compact pods that can adapt to any orientation, with multi-purpose loft spaces that provide work-from-home flexibility for today’s modern world.
MAPLE
Maple combines three two-bedroom pods with communal amenities to create a micro community that can blend into any neighbourhood.
MYRTLE
Myrtle features four compact pods along a central spine, which can bend, twist, contract or extend to adapt to challenging narrow or sloping sites.
MAGNOLIA
Two pods of one bedroom, one loft space and one covered car space each
Up to two visitor car spaces
Suits a 20m x 20m lot (400 m2)
-
To assist with siting, the garage can be clipped onto the design in several locations, the entry and/or entries can be from all four directions, and the clerestory windows over the loft ensure that – no matter what the solar orientation of the home – north light will be available. Also, windows in the living areas are designed to be low and high, providing for a great deal of privacy on smaller lots.
-
The loft space is not only the ideal excuse to create soaring vertical space, but it also provides the perfect home office for those increasingly common work-from-home days. In addition, the loft provides the opportunity for cross breezes and captures the benefits of “the chimney effect” for natural cooling of the living spaces.
-
To assist with valuations and finance, flexible walls can be added to one of the living spaces to convert it to a large bedroom and a small bedroom, allowing the home to be described as a four bedroom plus 2 study lofts.
MAPLE
Three pods of two bedrooms and one covered car space each
Up to three visitor car spaces
Suits a 20m x 30m lot (600 m2)
-
This design has been created with Gold Level Accessibility and National Disability Insurance Scheme Special Disability Accommodation in mind, with a fully compliant bathroom, hallways, kitchen, outdoor areas and even space for Onsite Overnight Accommodation. Although our basic documentation would not include these features nor approvals, they can easily be incorporated. Our hope is that our design product will encourage participants to orchestrate their own accommodation.
-
We envision that this home will present to the street in a similar way to any standard project home. This would allow it to blend in perfectly and inconspicuously with any neighbourhood, while still providing a private and spacious living space for three to six residents, including covered car parking for at least three cars. In addition, this design could be considered as a duplex or a primary and secondary dwelling.
-
The shared laundry, vegetable garden, garage, communal areas and drying areas will provide a sense of micro community within the wider community.
MYRTLE
Four pods of one bedroom and one covered car space each
Up to two visitor car spaces
Suits a 15m x 40m lot (600 m2)
-
Envisioned to quench the thirst of Australians for ‘tiny homes’, Myrtle was inspired by a classic tiny home design that uses the vertical space in a loft to accommodate a bedroom over the bathroom and kitchen, which do not require the same ceiling height as a habitable room. Meanwhile, the space under the stairs is utilised cleverly as a daybed for comfy daytime relaxing or an overnight guest. This creates an overall composition that is is compact, yet airy.
-
Many lots in older neighbourhoods are narrow and deep. Fitting on a lot 15m wide – or even less depending on the car parking configuration – this design allows for those lots to be refreshed. In addition, a layout emphasising verandas and small footprints makes it an ideal design to be built on a platform floor above a naturally sloping site, providing a similar character to a cabin.
-
Designed along the philosophy of a spine, Myrtle can bend and twist, or be extended or contracted by adding or subtracting a living pod, making it perfect for challenging sites. It can even be divided to form a duplex or a primary and secondary dwelling.
